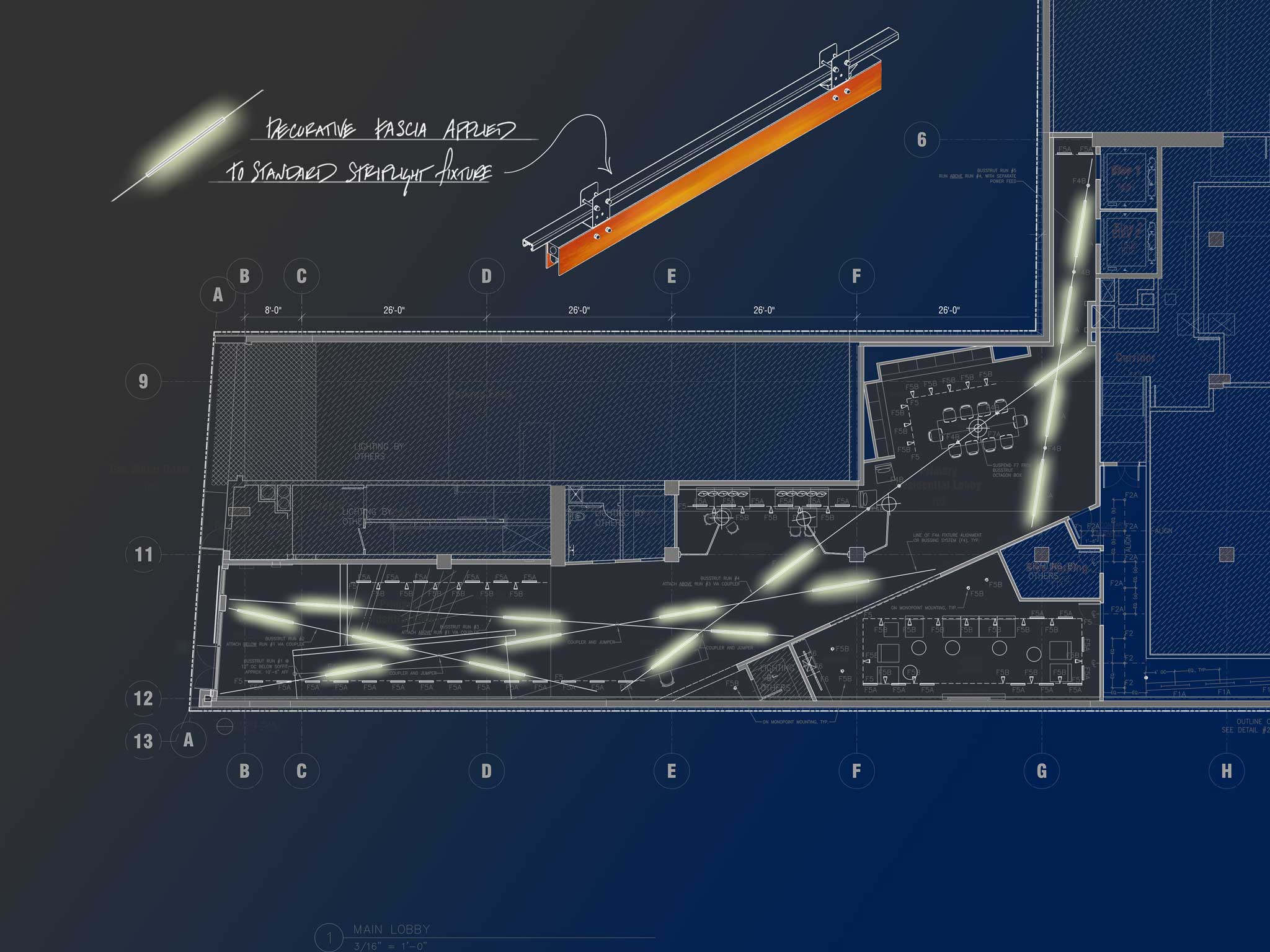Lobby: The Final Layout
In the center of the space, the bussing system runs cross each other at different heights. At the perimeter, track-mounted wall washers and accents define social ‘neighborhoods.’


In the center of the space, the bussing system runs cross each other at different heights. At the perimeter, track-mounted wall washers and accents define social ‘neighborhoods.’

