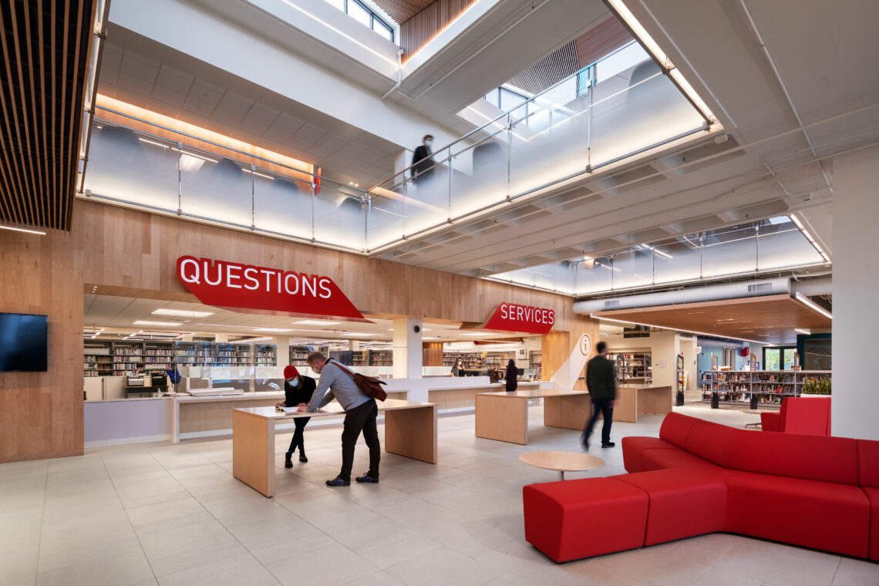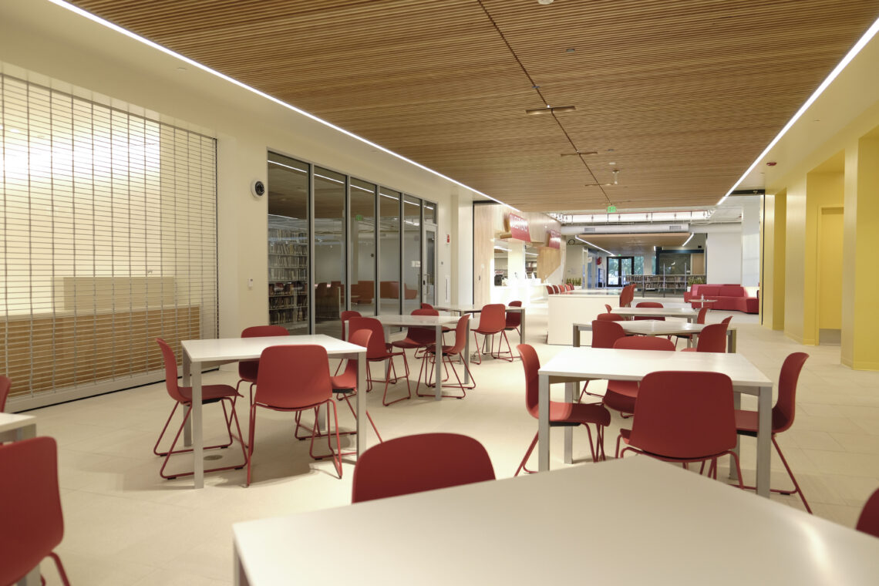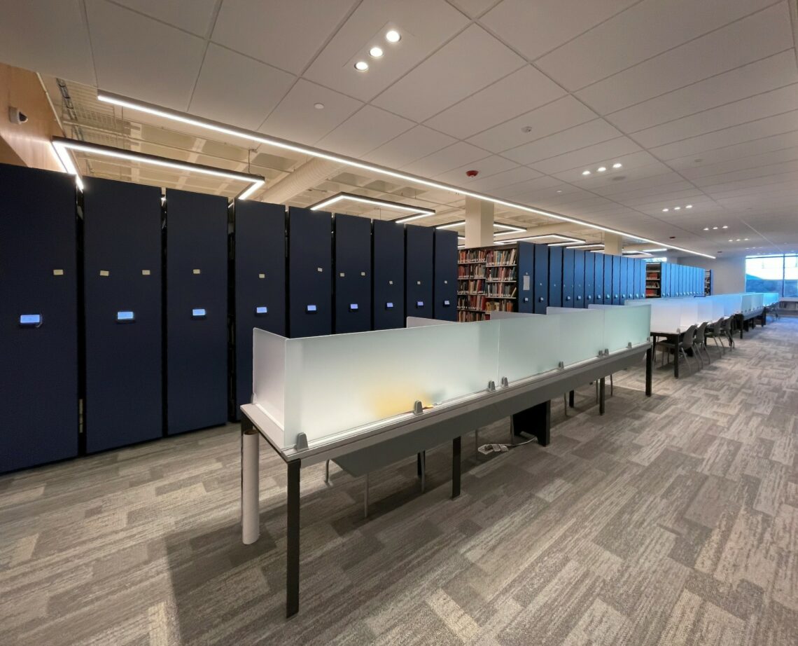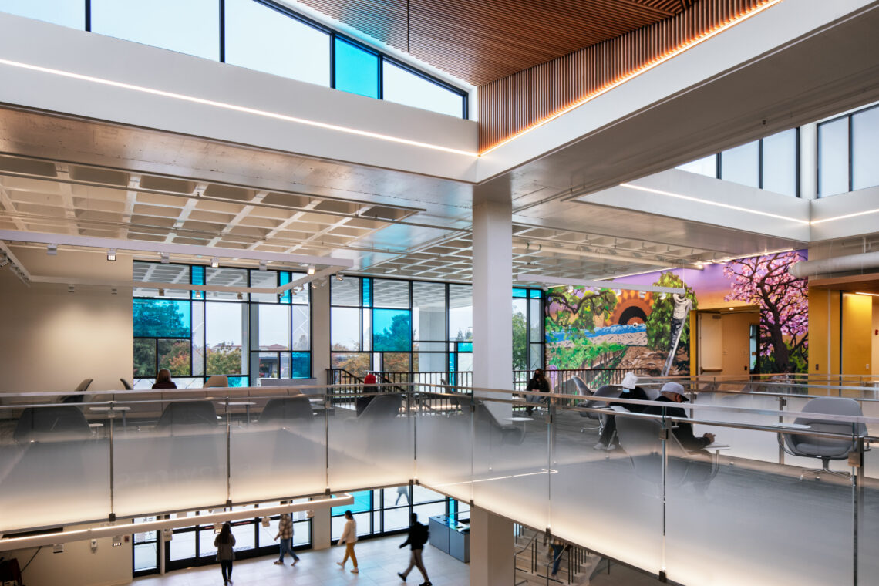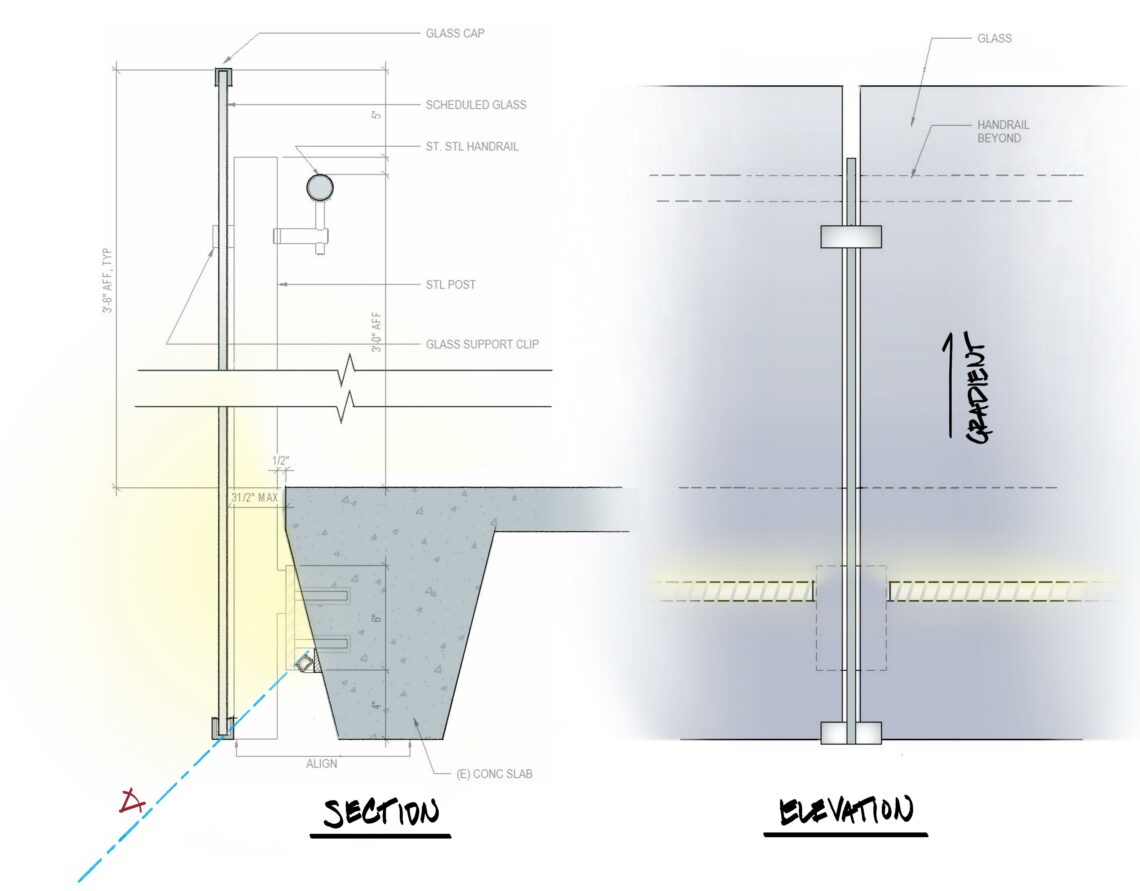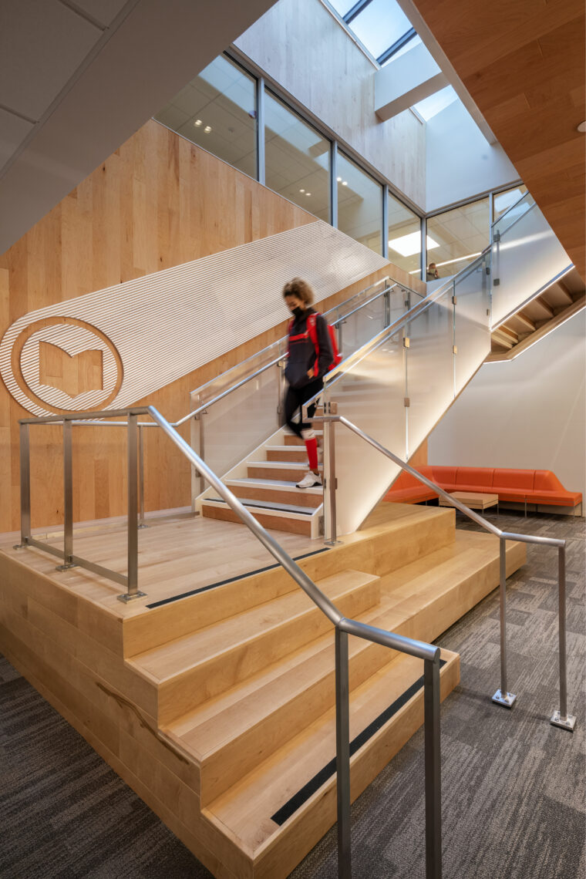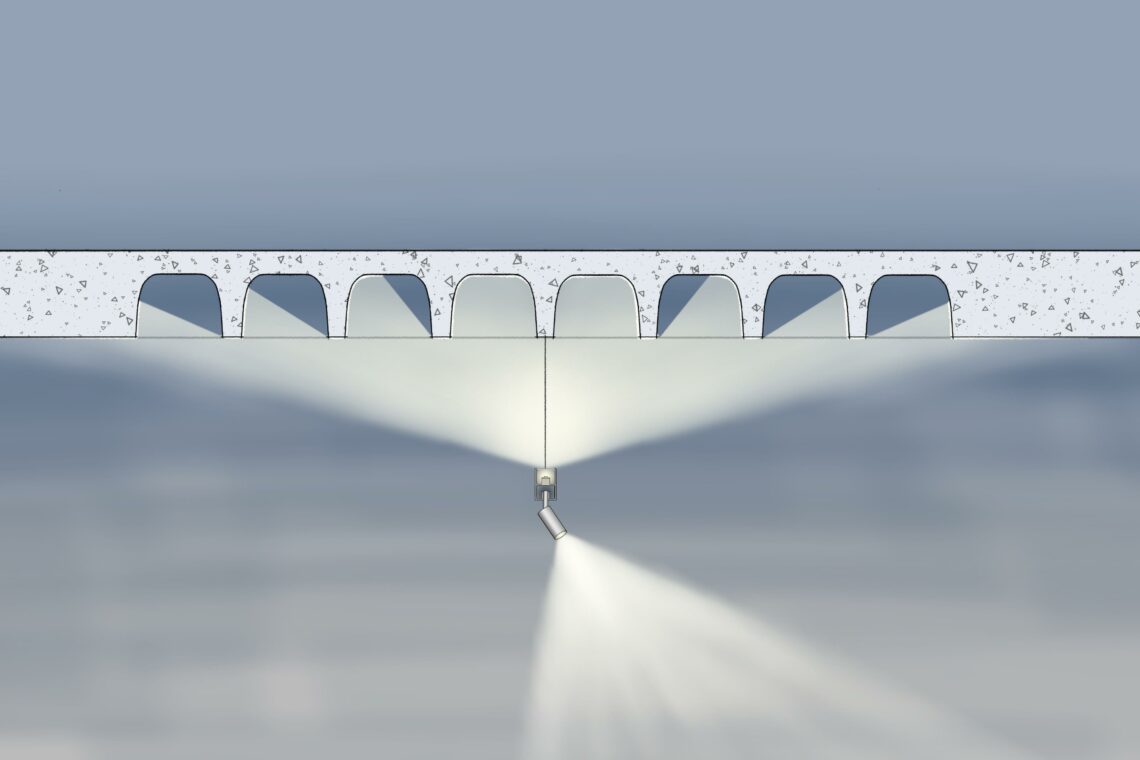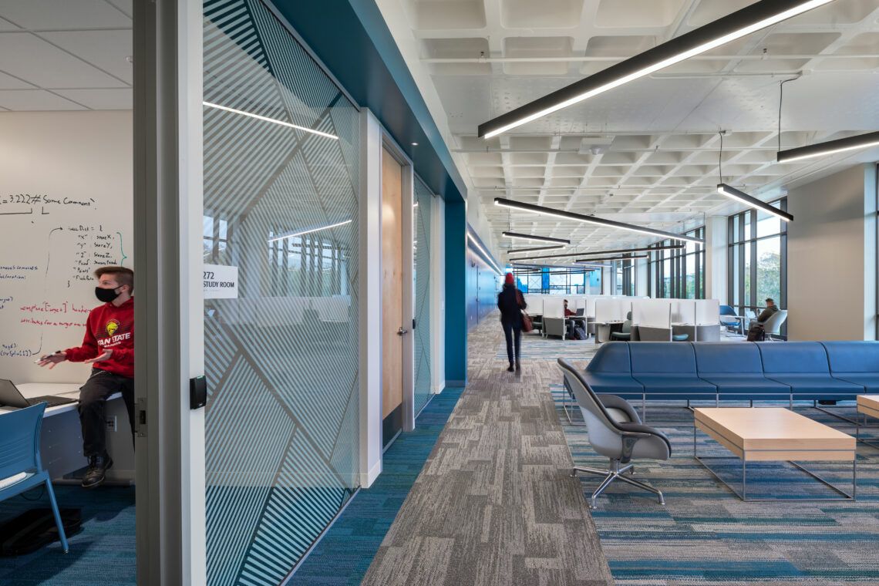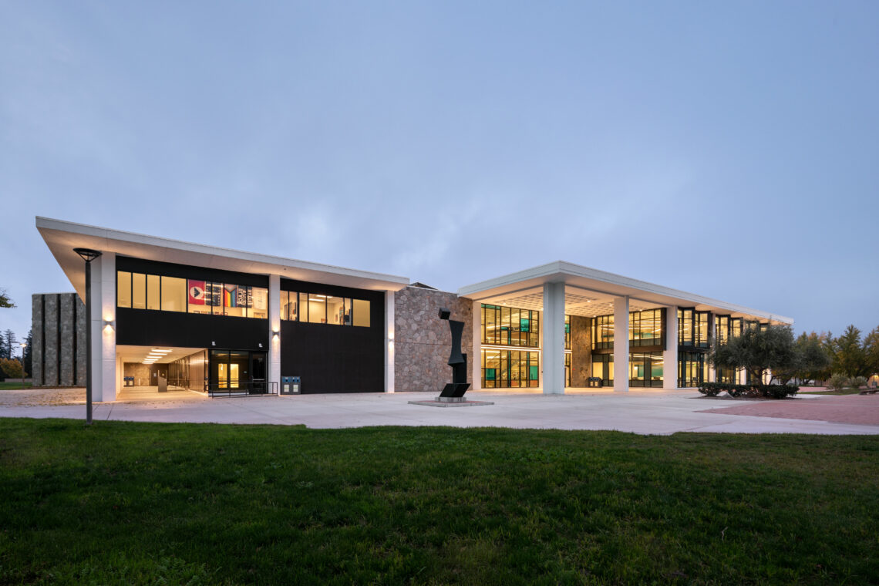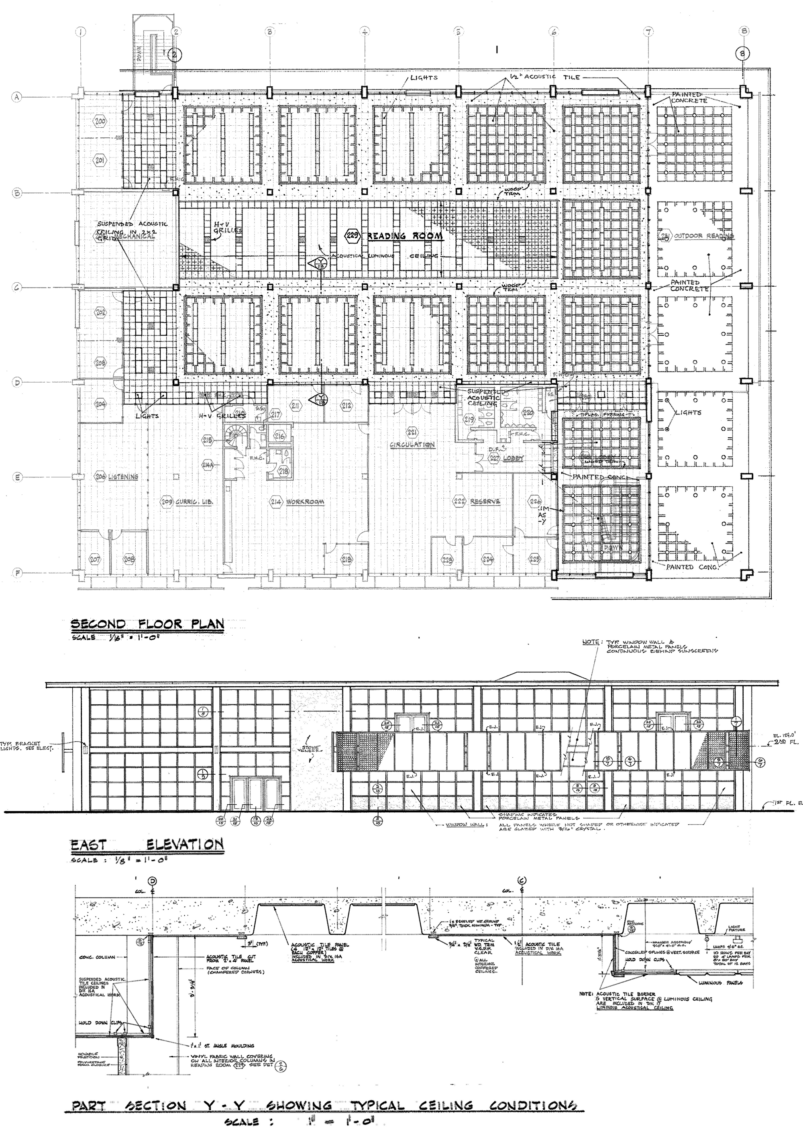We looked at a lot of different options for how to treat this double-height atrium, but in the end decided on a really simple device of a backlit gradient glass to connect the floors.
When you get a detail like this right it looks effortless, but you really have to sweat the details to make that happen – Photometric modeling, collaborating on details and mockups to verify that it’s really going to work the way you want it to.

