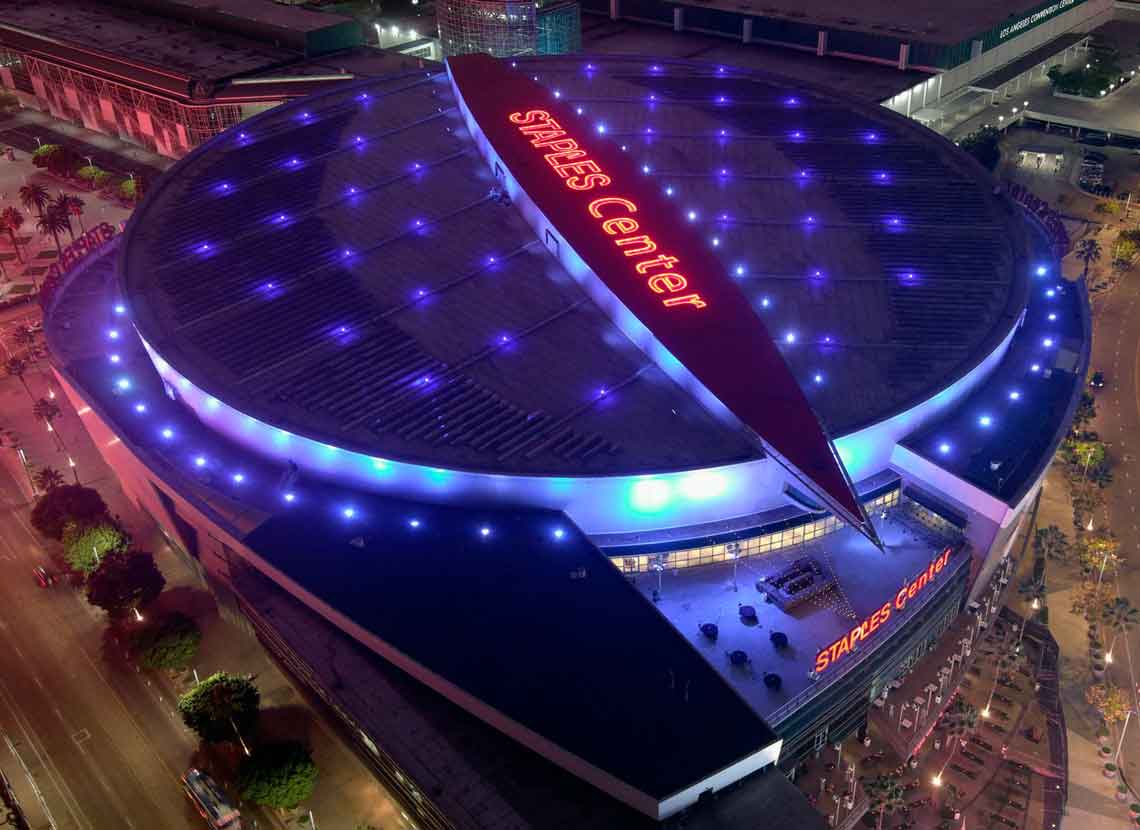The project added two mixed-use buildings, uniting the existing Crypto.com Arena (formerly Staples Center) and Peacock Theater and creating an outdoor event courtyard between them.
It was important that the design language of the new buildings coordinate with the existing complex. But, the architectural forms were quite different, not being arenas like the existing buildings.

We arrived at washing the unadorned vertical faces with the same cool blue wash used at the existing Staples Center, while filling the inset volumes with warm fill lighting.
On lower floors, simple downlights are used so as not to compete with the many graphic elements, while on upper floors we used linear lighting to create a sense of motion.

While locating and coordinating all the j-box and mounting locations for the wall washers vs. the metal panel cladding system was at times an onerous task for everyone involved, the final result is a pleasant and exciting place to spend a summer evening, and a welcome addition to the downtown L.A. revitalization.