Multifamily residential corridors are kind of a weird little problem that I’ve come to enjoy. Even if they are mostly a space that we just pass through, we would like the corridors to have some character to them. We’ve all lived in apartment buildings without any particular charm to the common areas and it makes you feel like you’re paying way too much rent to some rando to live in a tiny box and perhaps what are you even doing with this life– really just a lot more existential uncertainty than anyone needs at the end of a long day. You should enjoy coming home, is my point.
But, we’re very constrained by both budget and code. To wit:
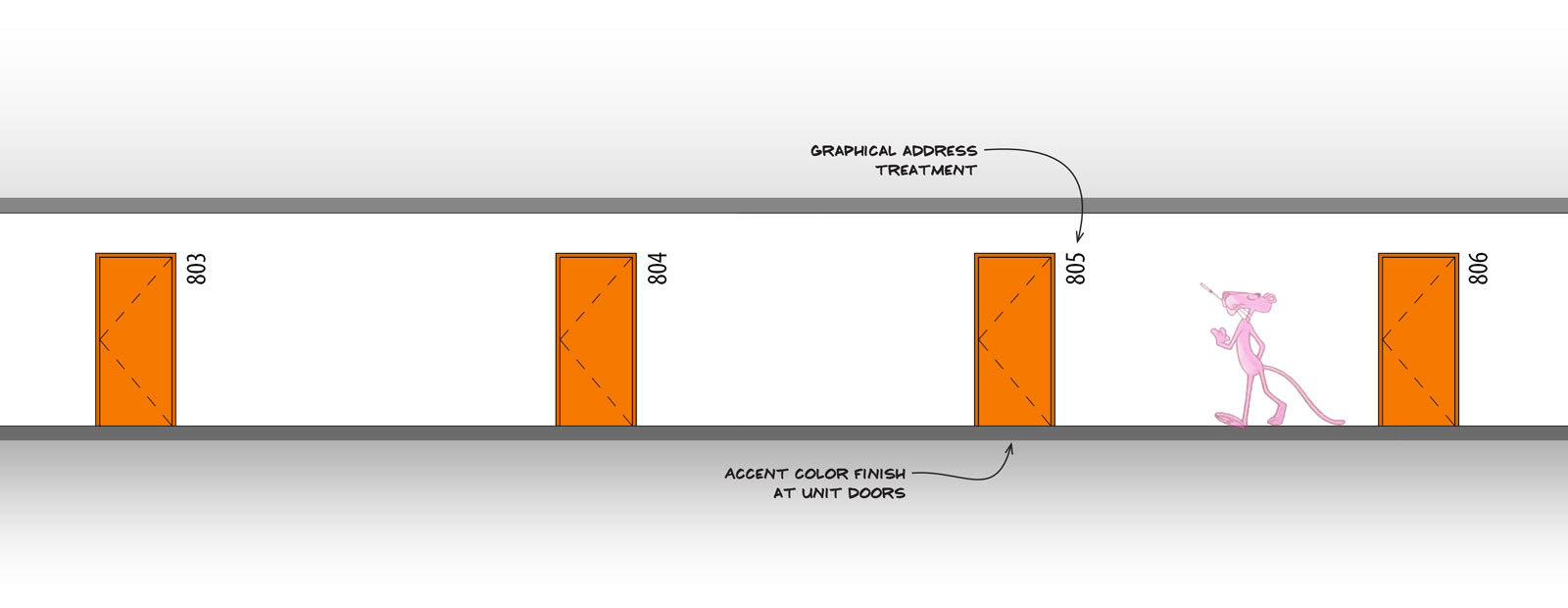
As an example, here’s a corridor I was working on just this week. Sometimes we get a little assist from the architecture in the form of an accent panel or something but on this affordable housing project it’s just an accent color on the doors, with maybe some graphical unit numbers. There are 13 floors of this, so again anything we do is going to have an outsize impact on the budget.
There is a bit of coordination that needs to happen here with the graphics and lighting, but it’s not much of a lift over what we would be doing anyway, and I think this little touch adds a lot of class.
One thing we do have working for us is scale. With 13 identical floors of fixtures, we can do a custom finish at minimal additional cost. So what if we just picked up the accent color on the doors with a matching fixture finish?
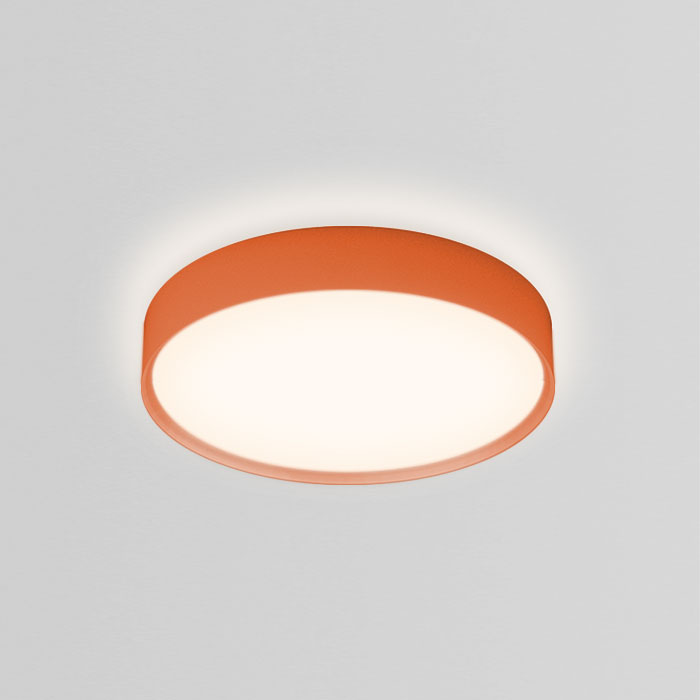

It’s not going to be practical to use this fixture to light the entire corridor, but we could use it at key locations.
Since the decorative fixtures are providing more of an ambient general lighting, we can use a simple recessed downlight between them. I really like the look of a black reflector trim, it keeps the ceiling plane quiet so that our decorative fixtures can really shine.
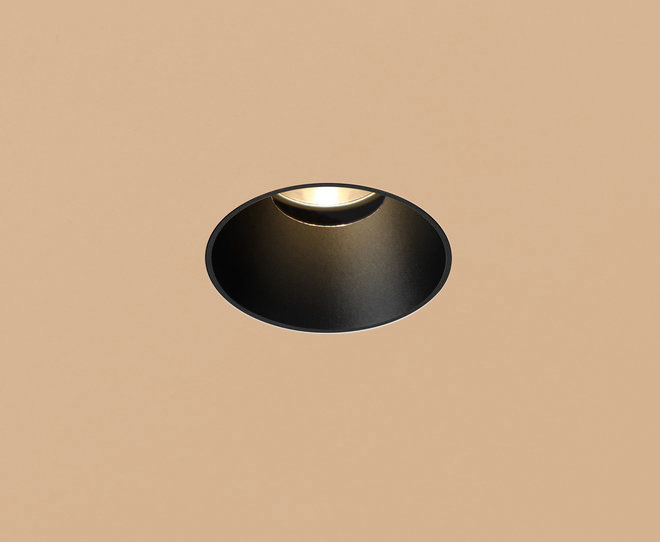
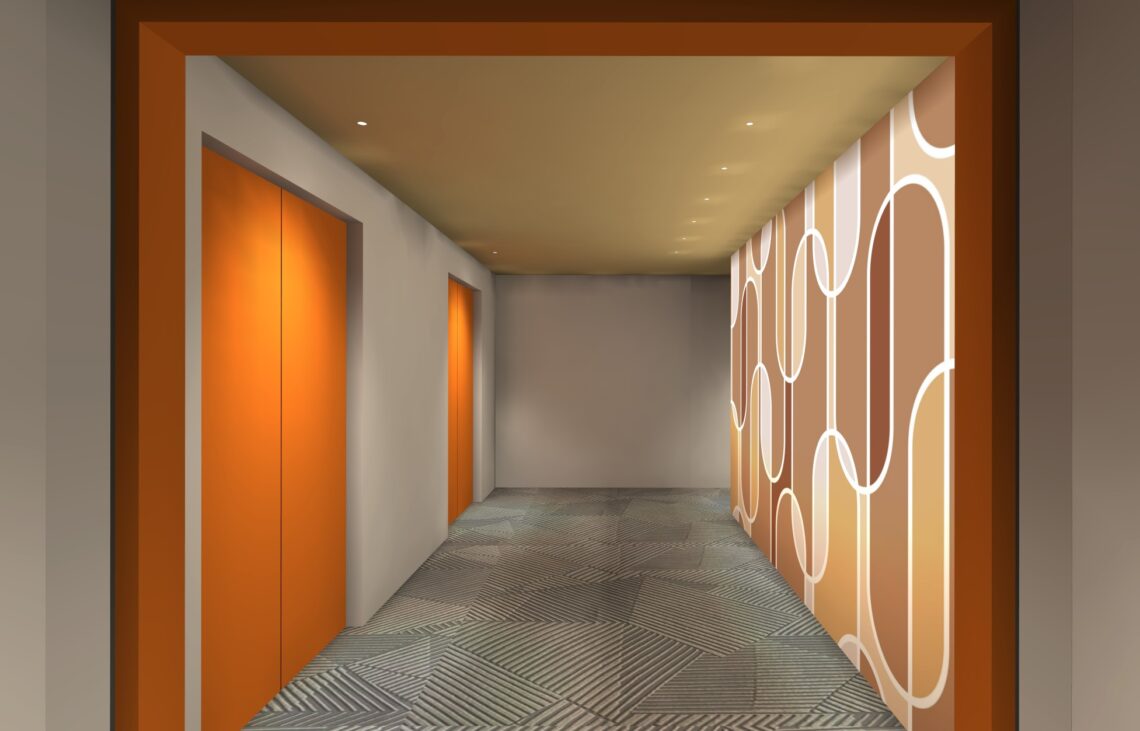
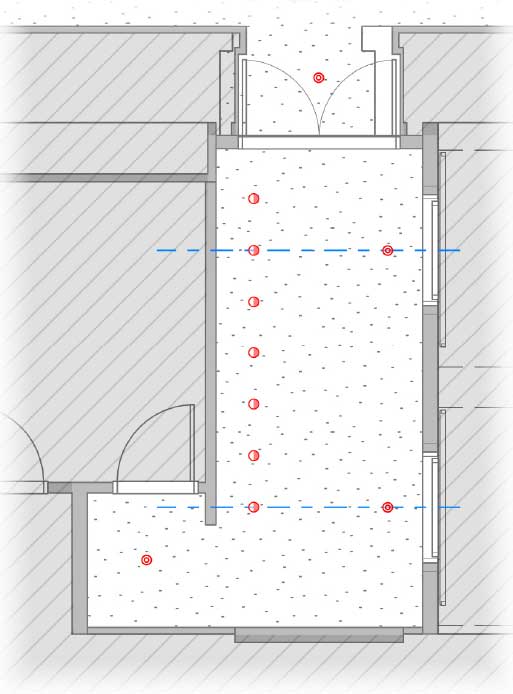
We can round out the elevator lobby with some simple wall washers to pick up a supergraphic or art wall facing the elevators.
You can find more of our affordable housing work here. Hope you enjoyed reading, and I further hope that you are reading this on a Friday afternoon and you have something fun planned this weekend.