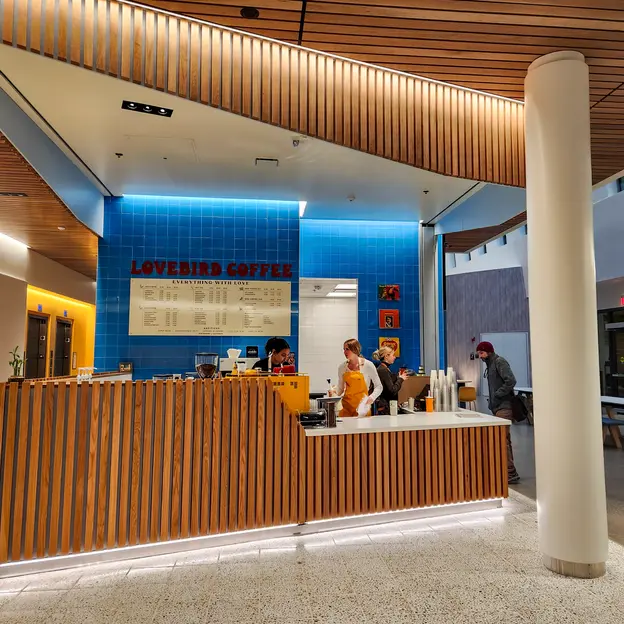The two volumes of the building enclose a large daylit atrium with native plantings. Daylit spaces can somewhat parodoxically feel dark, because you can have high contrast ratios between the areas with daylight and areas without. To compensate for this, we used perimeter lighting extensively to balance the brightness of the daylight in the central area with the perimeter walls.
Also, the intent is for the space is to be available to students after hours, and a well-illuminated perimeter gives a lounge-y hospitality feel, while maintaining a sense of personal security by eliminating potential dark corners.
