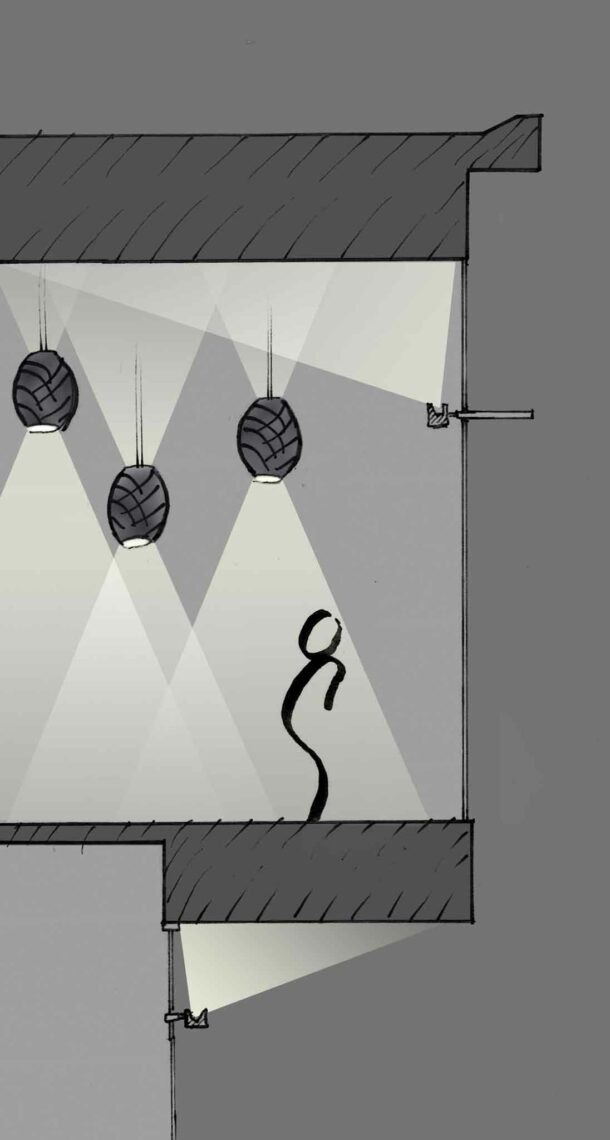The new Recreation and Wellness Center at the University of Portland supports a variety of fitness activities during cold, rainy Oregon winters. The project features a highly integrated presentation of architecture and lighting. The project attained LEED Silver.
Housing strength/cardio training, multipurpose group exercise rooms, gymnasiums, a climbing wall, staff offices, and an indoor running track and more, there were a dizzying variety of lighting programs and criteria in play. Rather than lighting the entire facility wall-to-wall to a uniformly high level, we designed around an analysis of adjacent spaces and visitor experience while moving through the facility.
Moving inside into the lobby, we integrated miniature downlights into the ceiling trellis and linear uplighting into the window mullions to highlight the architectural materials while controlling glare.
This project was completed while I was employed by Horton Lees Brogden
